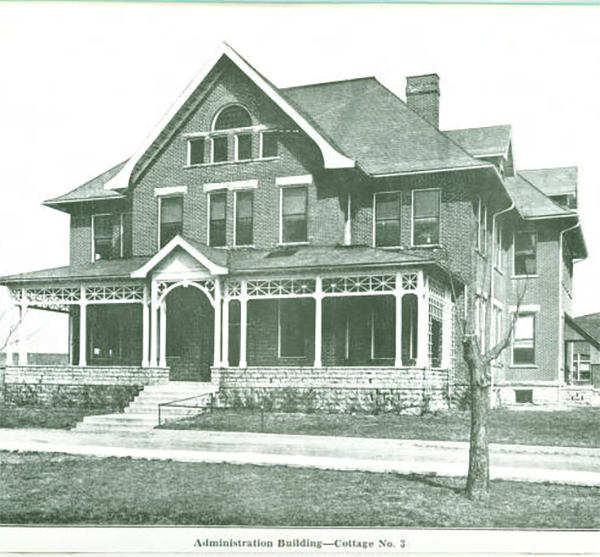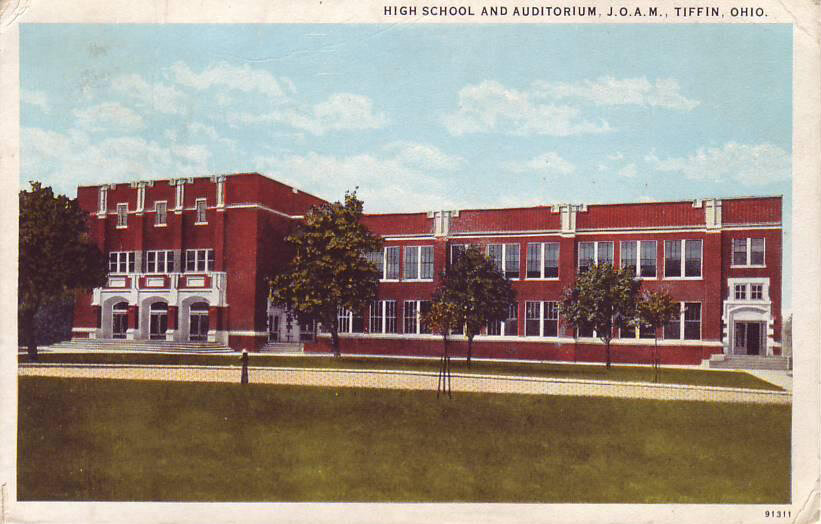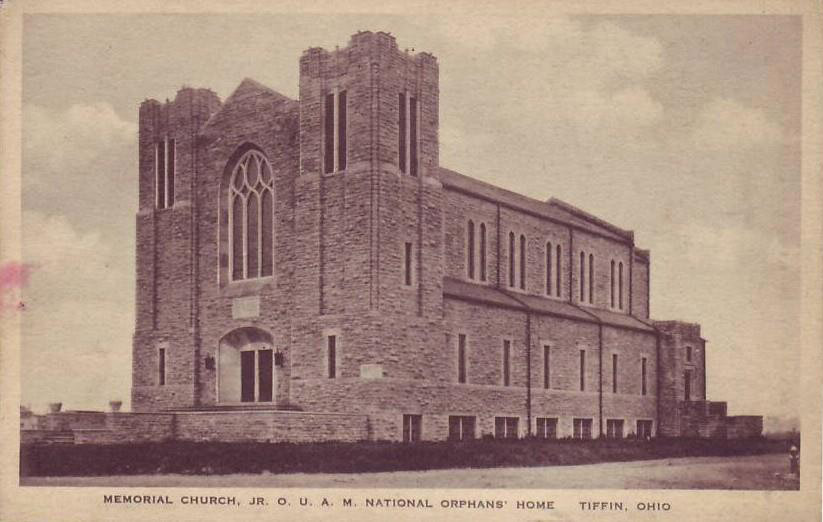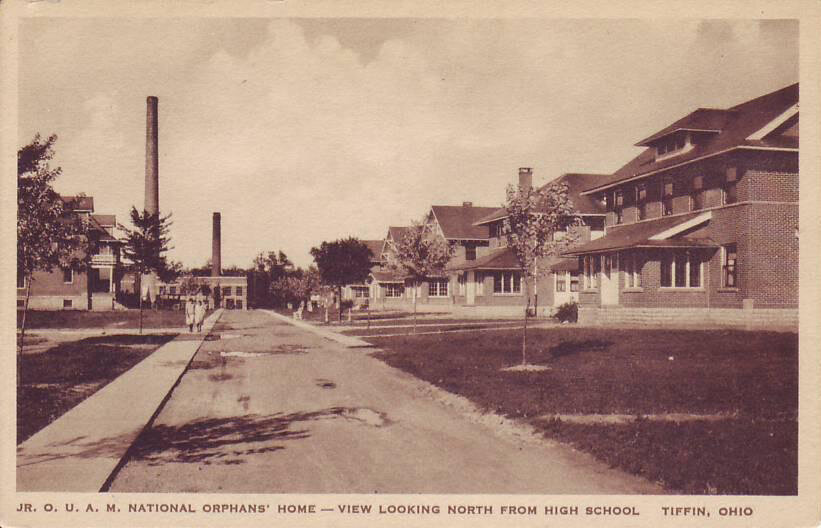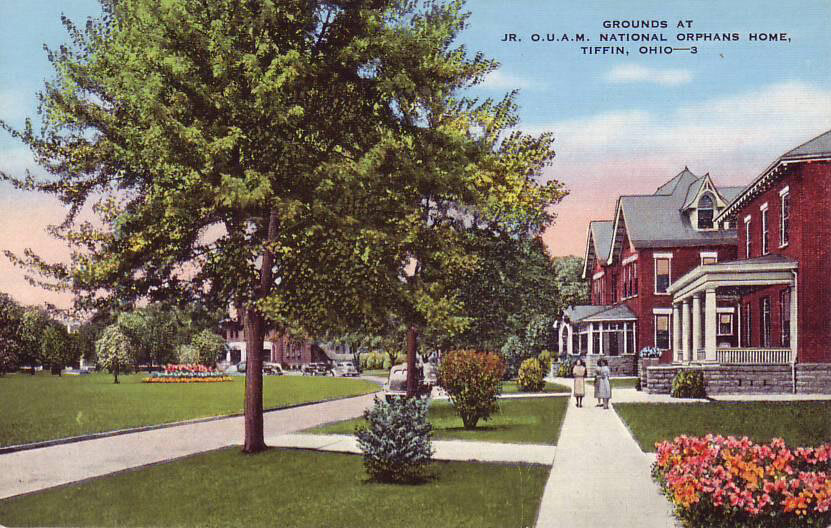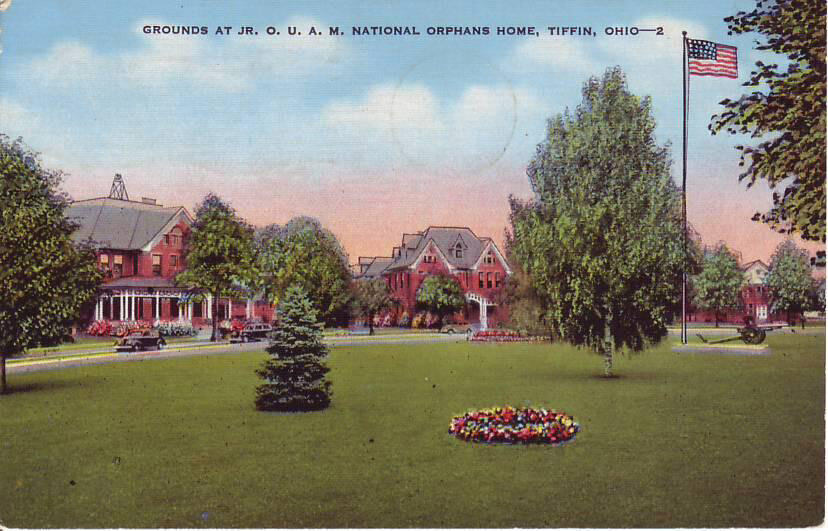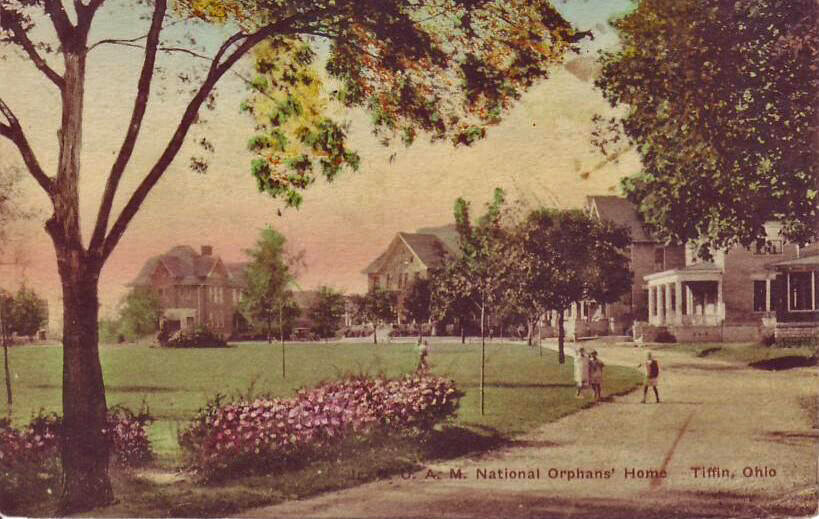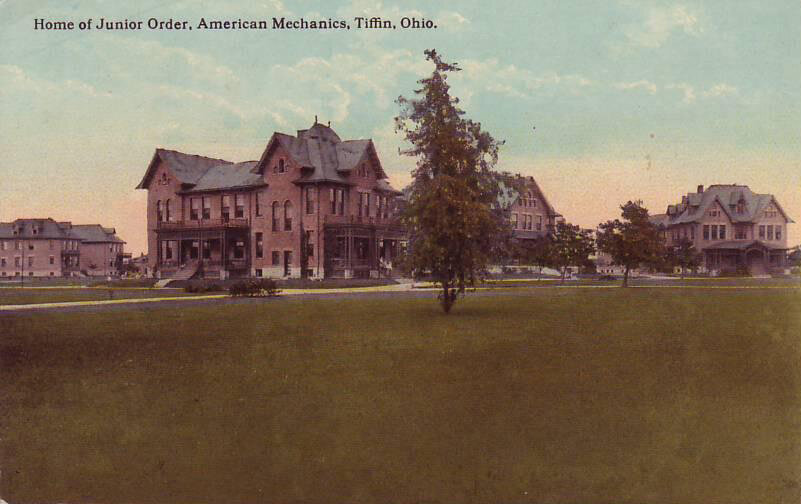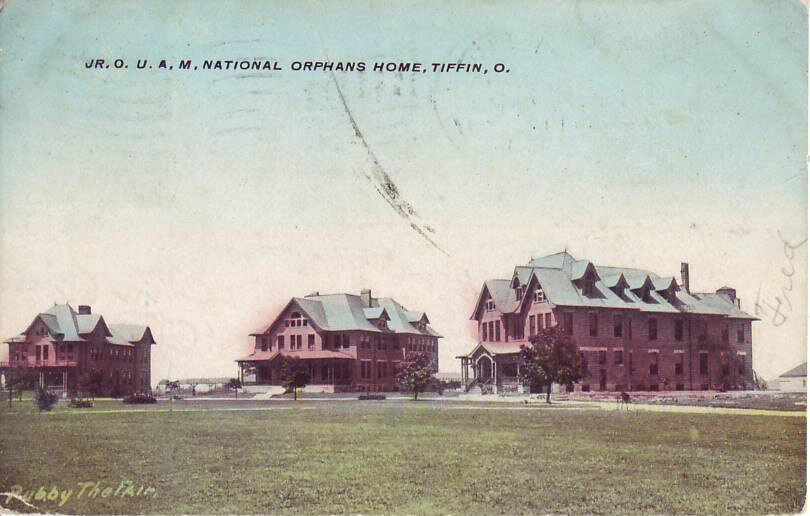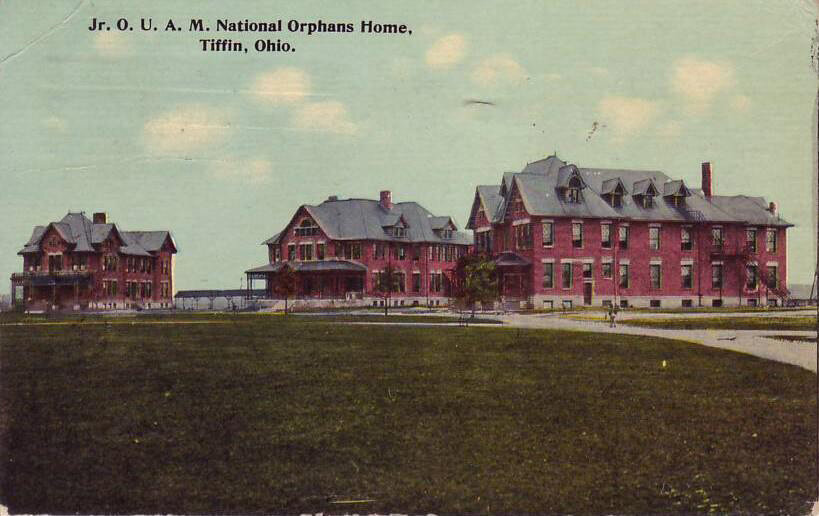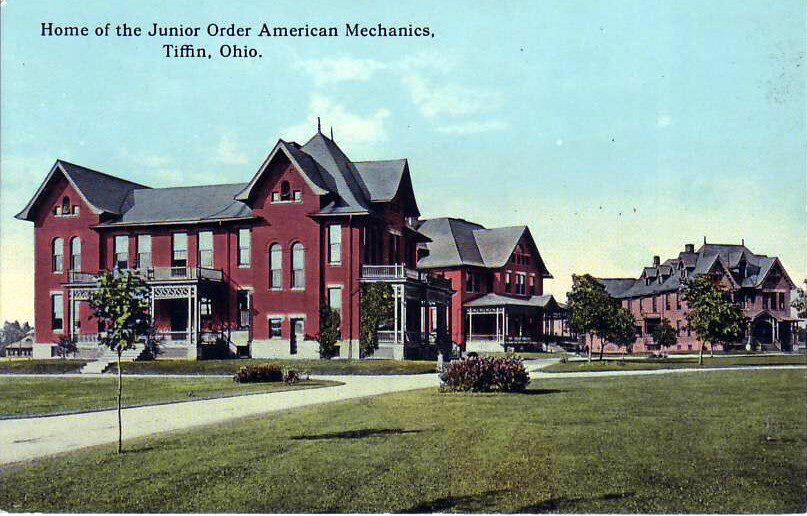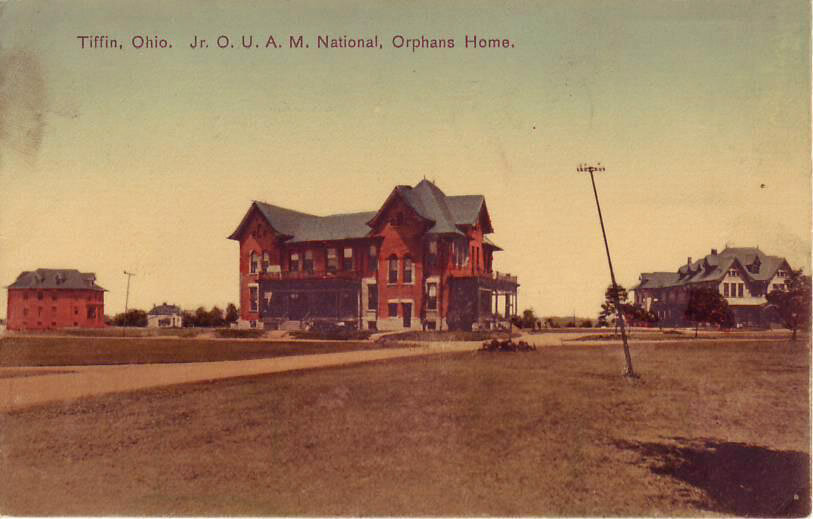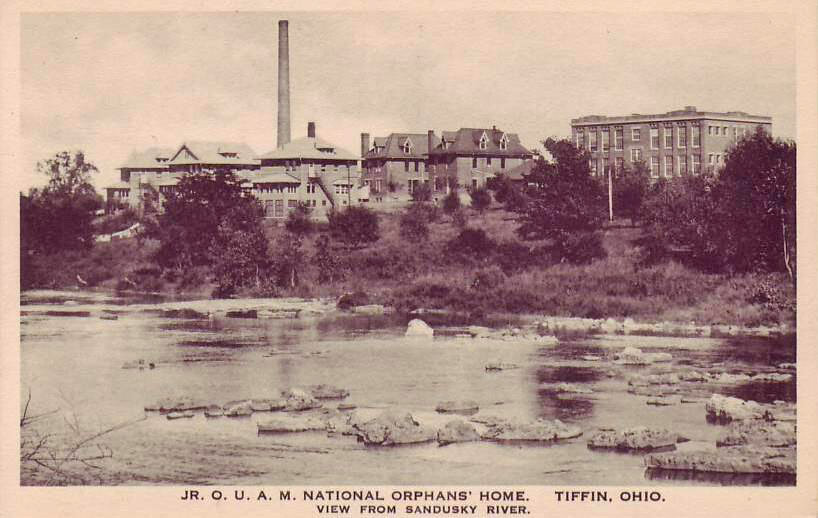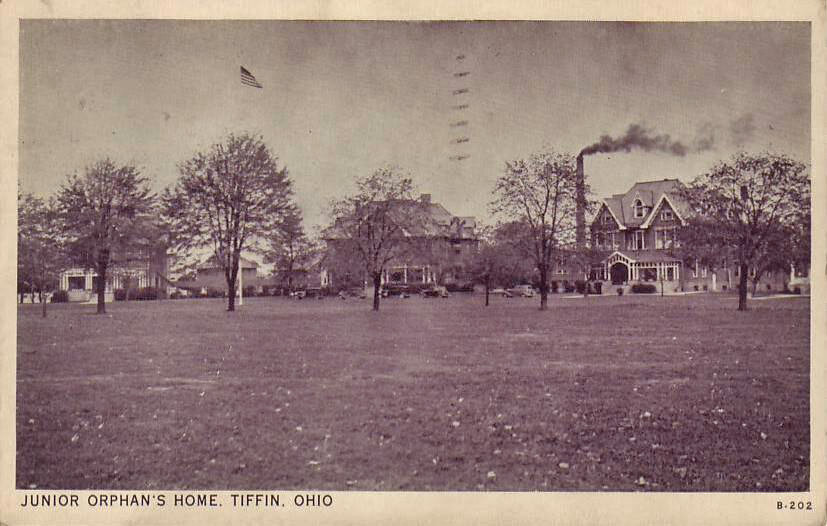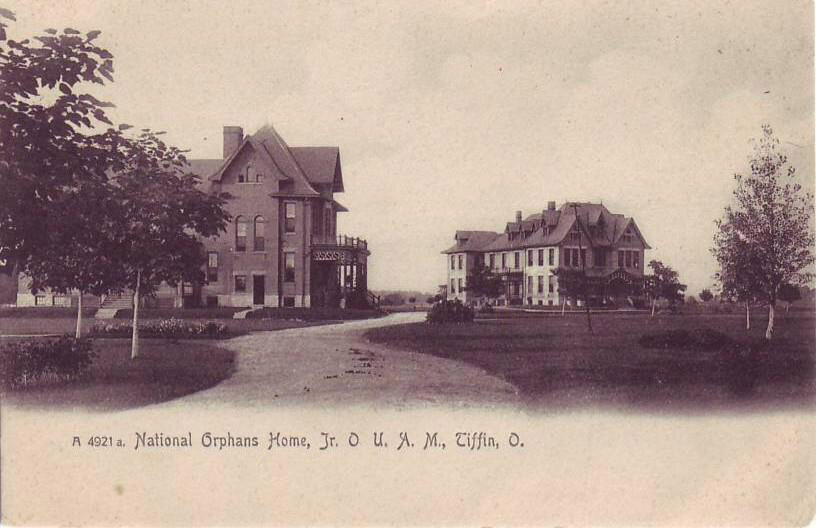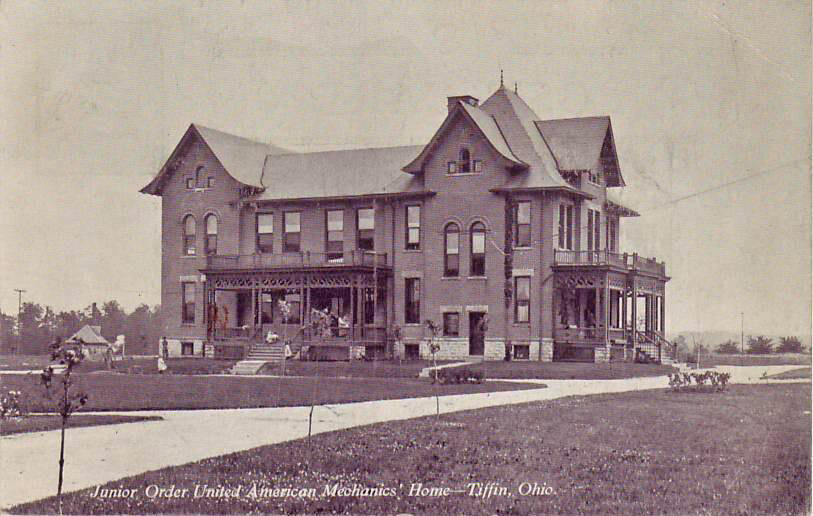National Orphans Home
Tiffin, Ohio
Date: Proposed - 1893; Construction: began 1896 and continued for several decades
Address: 600 N. River Road, Tiffin, Ohio
Style: Gothic
Closed: 1944
Located on a nearly 650-acre property along the Sandusky River in Seneca County, the National Orphans Home was designed for the "Cottage Plan," for which Packard was an architect of note. The Orphans Home closed in 1944, as Social Security phased out its use for orphanages. The state of Ohio purchased the property, and it functioned as an epilepsy center and then a state hospital before the state-run Tiffin Developmental Center began providing a residence in 1981 for people who have developmental disabilities. In 1990 the home was added to the National Register of Historic Places as a District.
Historical Photos of National Orphans Home
Two plans for the National Orphans' Home of the Junior Order United American Mechanics were proposed in 1893, with the focus on a farm of at least 150 acres. One plan was for a Kirkbride-style home, with one large building, five stories in height, and a schoolhouse and chapel as a separate building. The second plan, which was adopted, was for a Cottage-plan facility. It consisted of a number of cottages grouped in a circle around a park, with a street in front of the cottages surrounding the park, and two streets leading to a group of support buildings. Tiffin, Ohio was accepted for the site, and a number of local farms were purchased, resulting in a nearly 650-acre property along the Sandusky River in Seneca County. Charles Ernest & Co. of Tiffin developed the site plan with eighty-two drawings, a contour map, a bird's-eye view of the Home when completed and rough floor plans and perspectives of all buildings contemplated. Frank Packard and Packard & Yost were selected as the architects, and in 1896 construction began on the first cottage, called the Girls Cottage, or New York Cottage (the buildings were named for the state of the Order that financially supported the construction.) Four children moved in during February 1897, and it soon swelled to 38. The second cottage (Maryland, or Boys Cottage) followed, with an Administration Building as the 3rd cottage. A hospital was added, a school, and a dining hall. By 1907 there were 235 kids, with a laundry, water tower, barns, granary, a boiler house and several other farm buildings. In 1902 lightning started a fire which burned several farm buildings. It is not known how many of the buildings were strictly Packard and Yost designs. The Orphans Home closed in 1944, as Social Security phased out its use for orphanages. The state of Ohio purchased the property, and it functioned as an epilepsy center and then a state hospital before the state-run Tiffin Developmental Center began providing a residence in 1981 for people who have developmental disabilities. In 1990 the home was added to the National Register of Historic Places as a District. Reference: The History of the National Orphans Home







