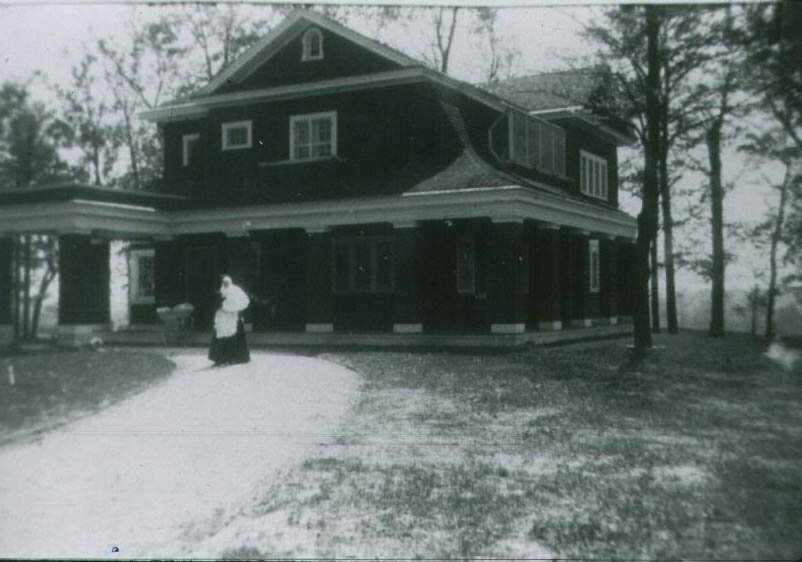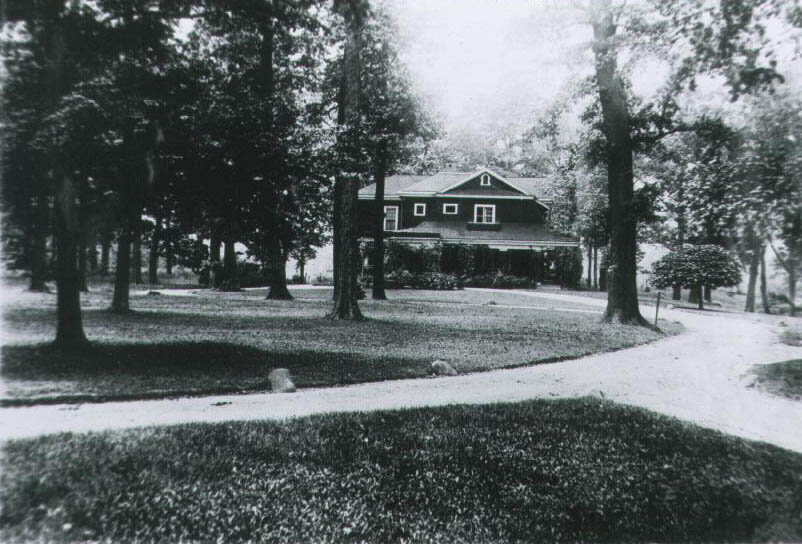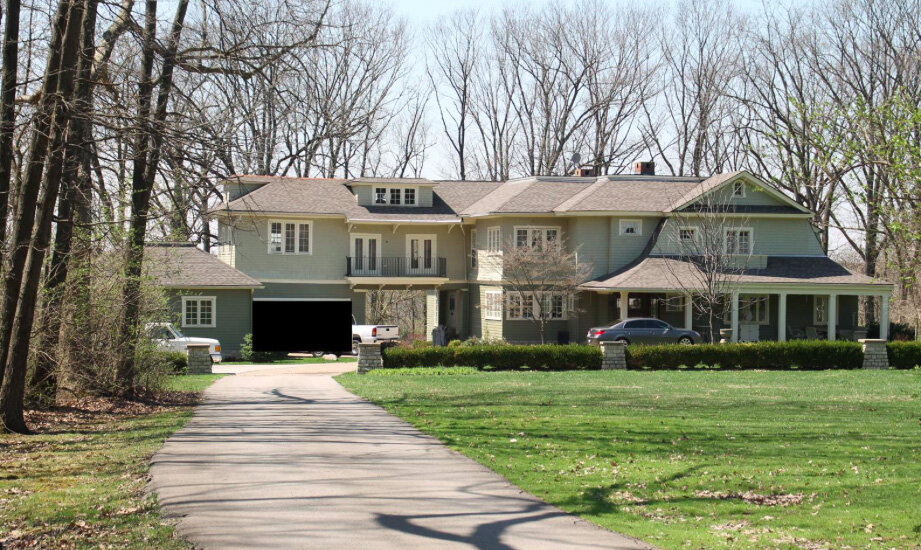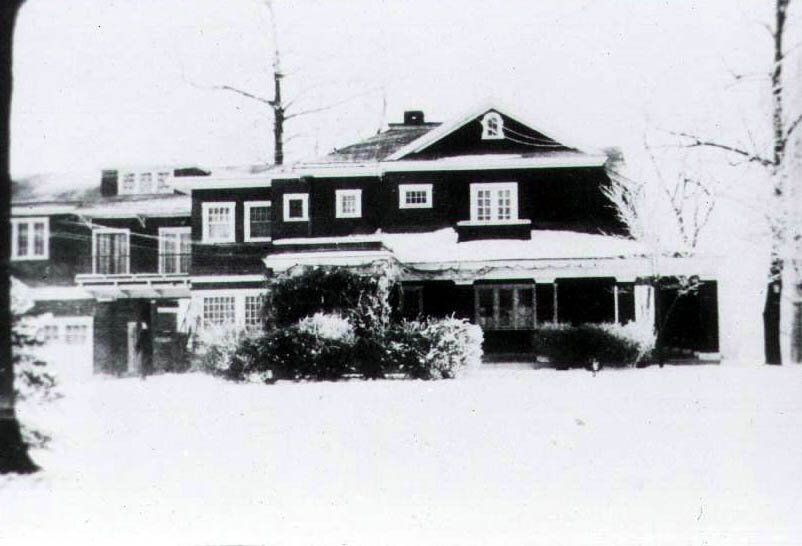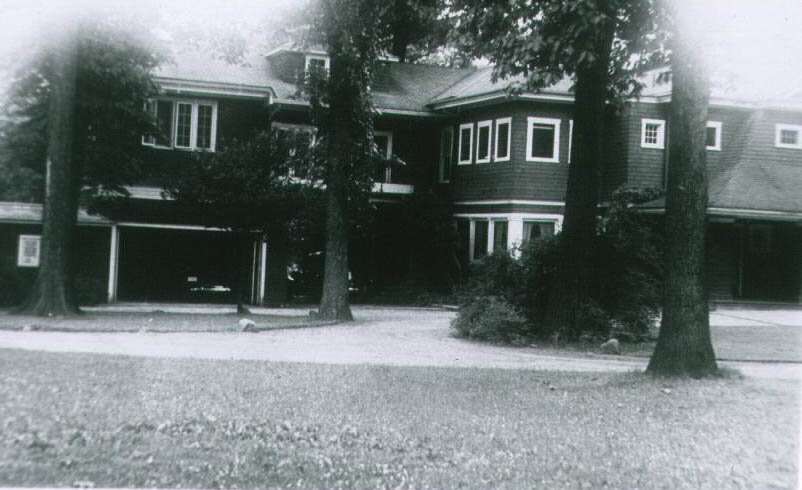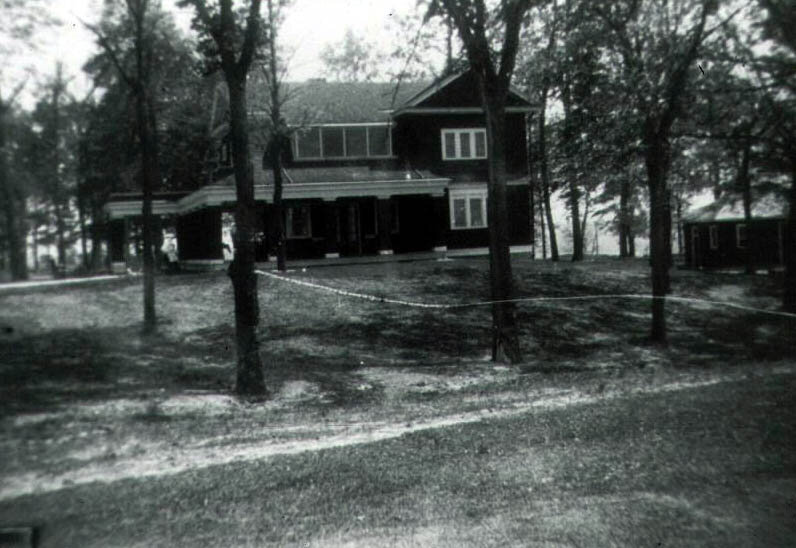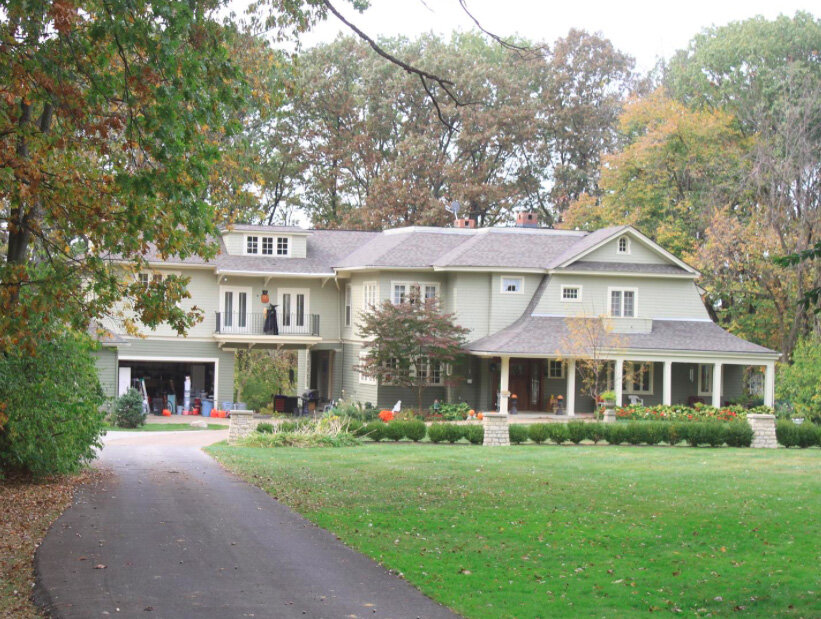Frank Lindenberg Residence
Marble Cliff, Ohio
Date: 1905
Address: 1122 Cambridge Road
This home, originally owned by Frank Lindenberg was just south of the 8th green of the Aladdin Country Club. The home had 8 bedrooms, and a half-acre pond with an island. An addition and swimming pool were added later. The Thomas Tarpy family owned the home after the Lindenbergs.
Historical Photos of Frank Lindenberg Residence
Gustav Stickley was a very famous American furniture manufacturer and designer, a publisher and the chief voice for the American Craftsman and the Mission styles, an extension of the British Arts and Crafts movement. In October 1901, Stickley published the first issue of The Craftsman magazine, an important vehicle for promoting Arts and Crafts philosophy, as well as the products of his furniture factory, within the context of articles, reviews, and advertisements for a range of products of interest to the homemaker. Through the magazine Stickley expressed the importance of humane design in the industrial age, designs that were "utilitarian and organic, using simple materials and construction". A frequent contributor to the magazine was prolific Columbus architect Frank L. Packard, who Stickley called “an artistic architect and a pioneer in the building of dwellings from local materials in harmony with the landscape“.
In 1901, Packard designed the stone house at 1080 Wyandotte Road in Grandview on the knoll overlooking the Scioto River, which for many years was the residence of Mrs. Virginia Palmer. The home was built by Mr. David Gray, President of the Clinton National Bank, ostensibly for his newly married son Eugene and his bride Mabel Sturgeon, who became the owner of the very exclusive high fashion women’s store, Mrs. Eugene Gray’s, on Broad Street near Third Street in downtown Columbus. The architectural design was originally for a home that was planned to be built at 955 Urlin Ave. for Colonel George Freeman, Quartermaster of the Ohio State Arsenal, but it was sold to Gray when Freeman delayed his decision to build. The design was highlighted in an article in the December 1907 issue of The Craftsman that featured Packard and some of his residential designs.
Stickley pointed out that Packard used grey stone that was found nearby in the quarries, but in order to make the house seem more like a natural formation, the stone was not allowed to be cut by the mason. Rather, it was laid much like the “dry-laid” stone in the fence walls that were found in the region. The mortar was recessed, making the stone stick out in haphazard patterns. This photo of the house was from that 1907 article, and shows the creative stonework approach on the first floor walls, the turret, the outside terrace, and the chimneys.
