Brown Hall Annex
The Ohio State University, Columbus, Ohio
Date: 1892
Northeast portion (original boiler house): designed by Packard & Yost, built by Lewis C. Newson, completed 1892. Northwest portion (boiler house addition) and southwest portion (original engine house): designed by Packard & Yost, built by F.M. Fornof, completed 1896.
Also known as the Power Plant, Power Plant No. 2, Old Power Plant, Service Building, and occasionally "Rinso Hall" due to its use at one time as a laundry facility.
Demolished: c1986
Historical Photos of Brown Hall Annex
The annex to Brown Hall (above, 1901) was assembled in stages beginning in 1892. "This is a structure that started as two separate buildings on The Ohio State University campus, each of which was later expanded. The two buildings were later combined, and one of them was reduced in size. The entire structure was also known as the Power Plant, Power Plant No. 2, Old Power Plant, Service Building, and occasionally "Rinso Hall" due to its use at one time as a laundry facility. The northern part of the building was also known as Boiler House No. 2, Boiler House, Steam Plant, Garage, Bus Garage, and Power Plant. The southern part of the building was also known as Engine House, Engine and Generator House, Power House, Power House No. 2, Laundry, and Heating House. Northeast portion (original boiler house): designed by Packard & Yost, built by Lewis C. Newson, completed 1892. Northwest portion (boiler house addition) and southwest portion (original engine house): designed by Packard & Yost, built by F.M. Fornof, completed 1896. The coal-conveying machinery was from the Jeffery Manufacturing Company. The reservoir was built by Joseph Braun. Southeast portion (engine house addition): designed by William C. McCracken and built by George A. Abernathy, completed ca. 1910. Center (connecting link): designed by Howard Dwight Smith and built by De Hayes, completed ca. 1938." (From the Knowlton School Digital Library)
The building’s last purpose was as classroom and drafting space for the architecture department. The department moved much of its equipment to Ives Hall when the annex was demolished in 1991 to make way for a new math building. The smokestack was demolished in 1928 (shown below.)
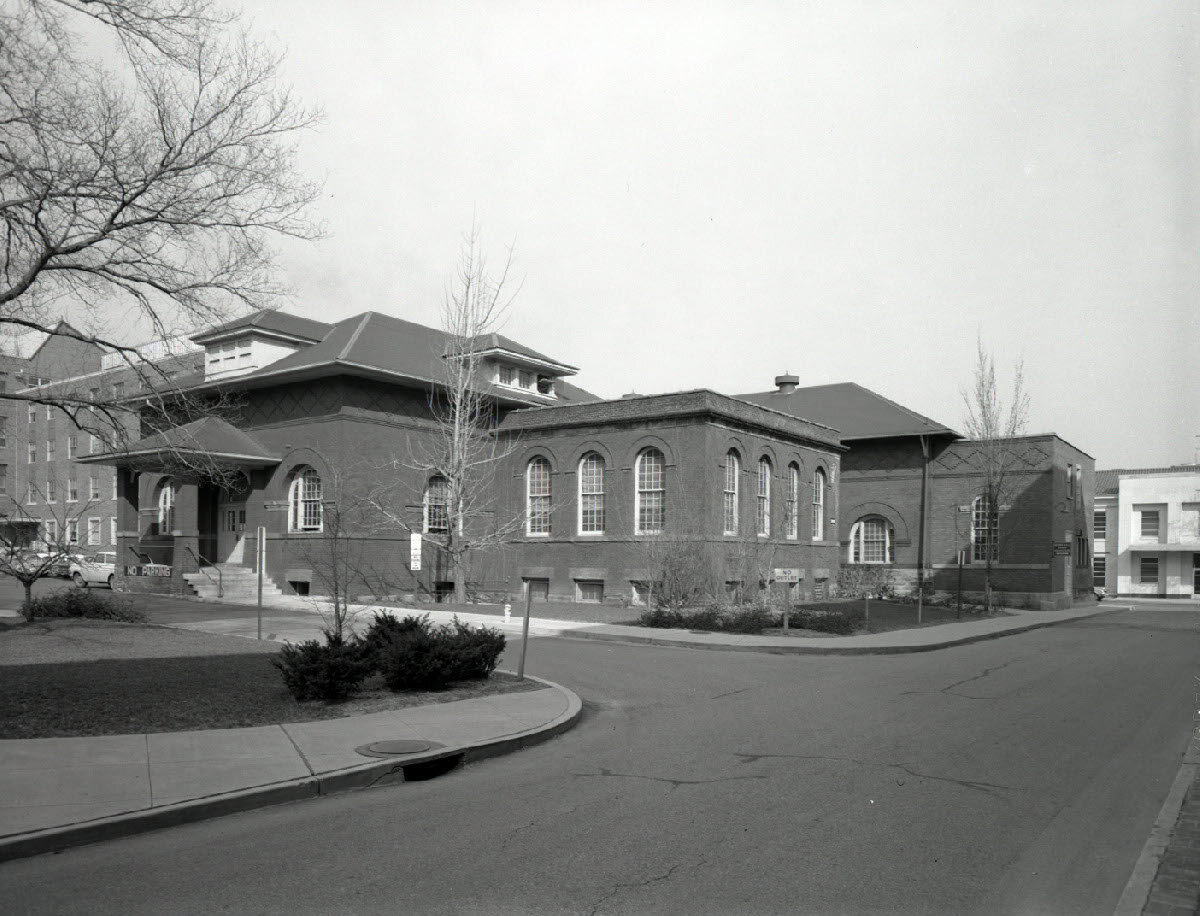
View from the southeast corner of the buildings.
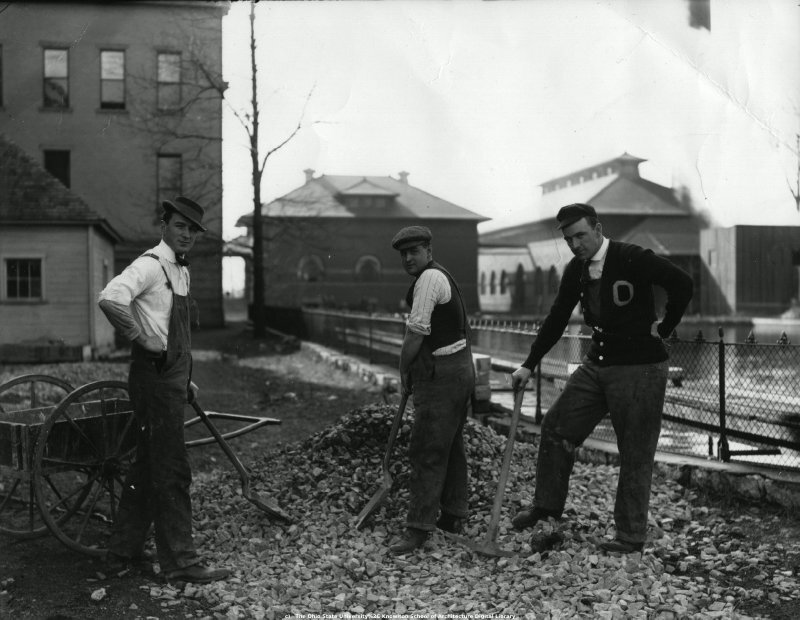
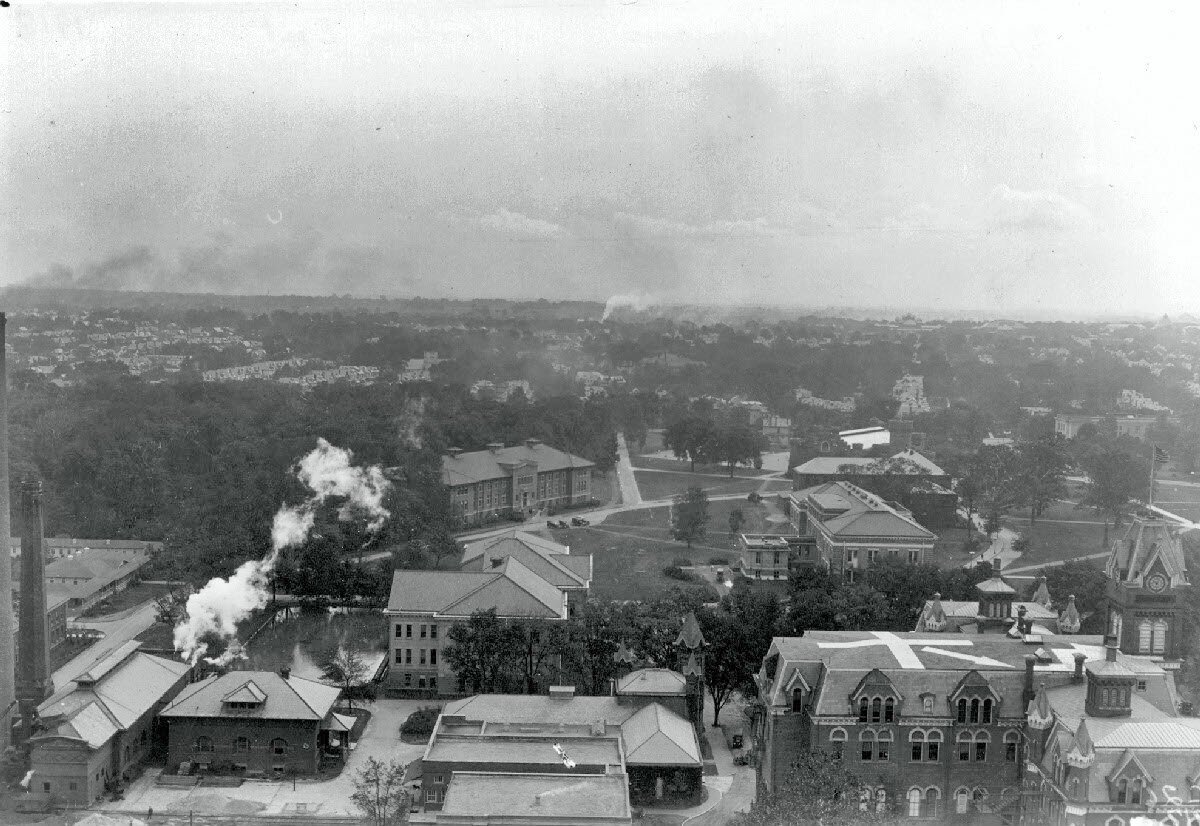
The Brown Annex / Power Plant 2 buildings are in the lower left corner of this 1918 aerial photo, looking east along what will be 17th Avenue toward another Packard building, Lord Hall. University Hall can be seen at the lower right, and two other Packard designs (Hayes Hall and the Armory/Gymnasium can be seen in the right-center of the photo.
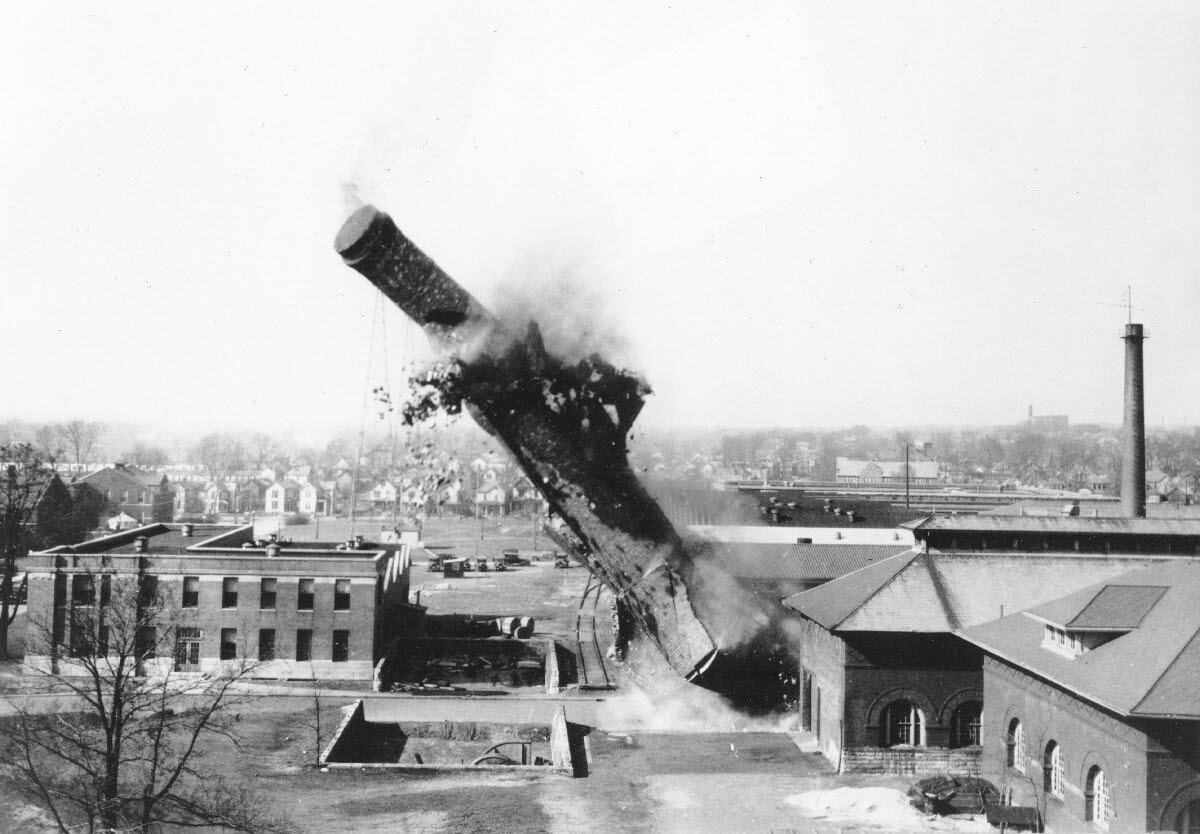
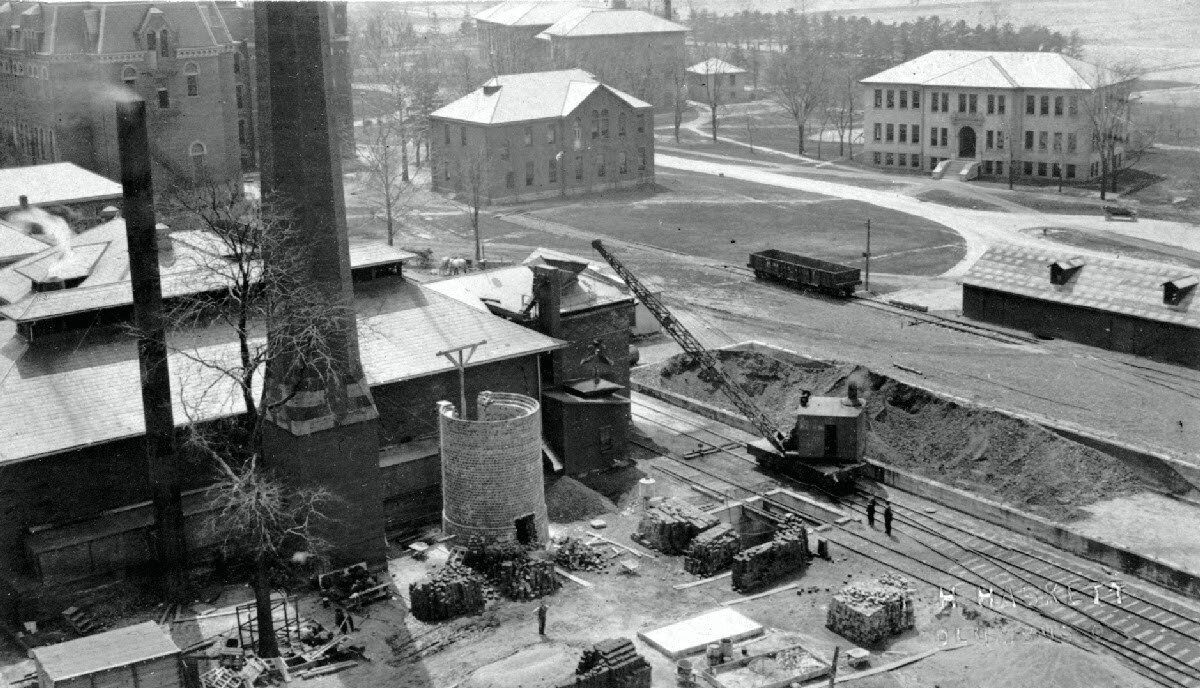
1912 view from the north, looking toward University Hall (upper left).
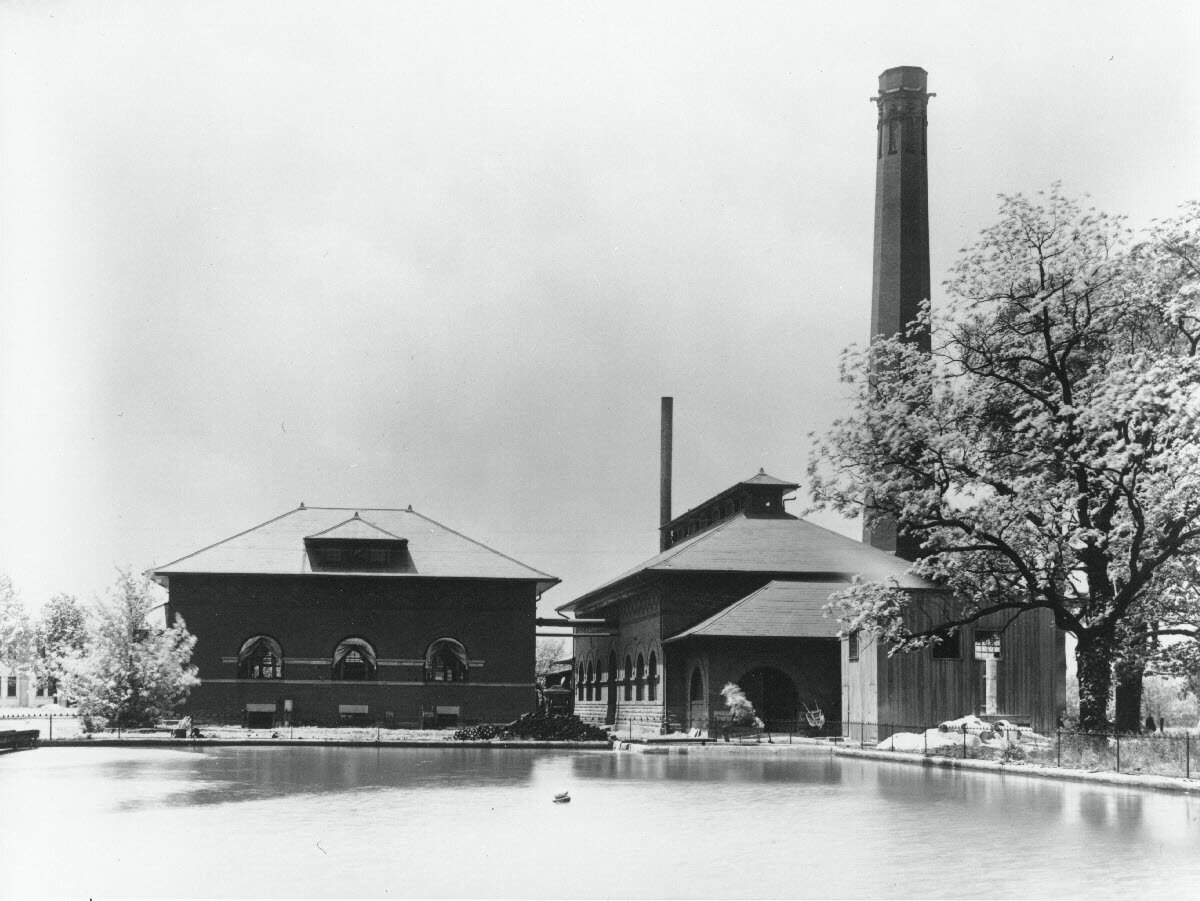
View from the east over the reservoir (1909).
